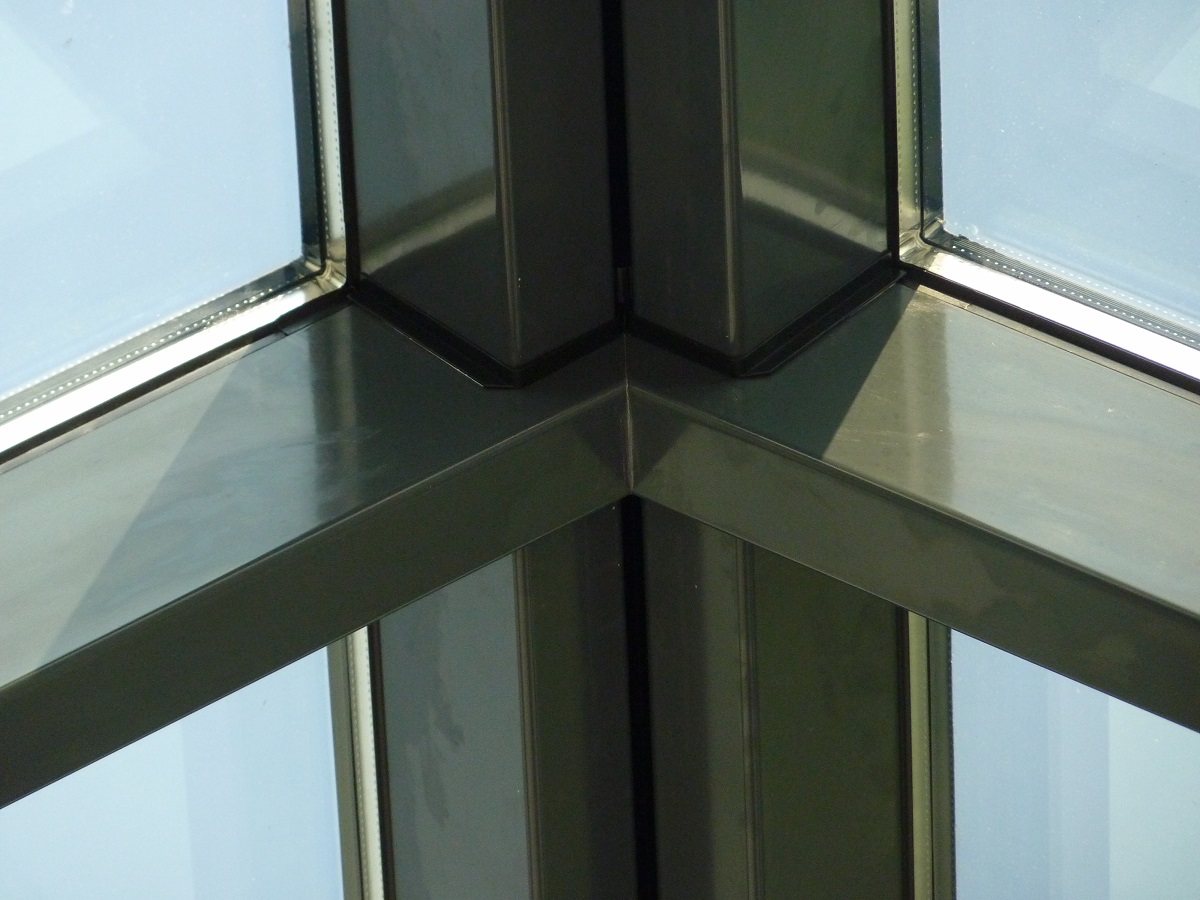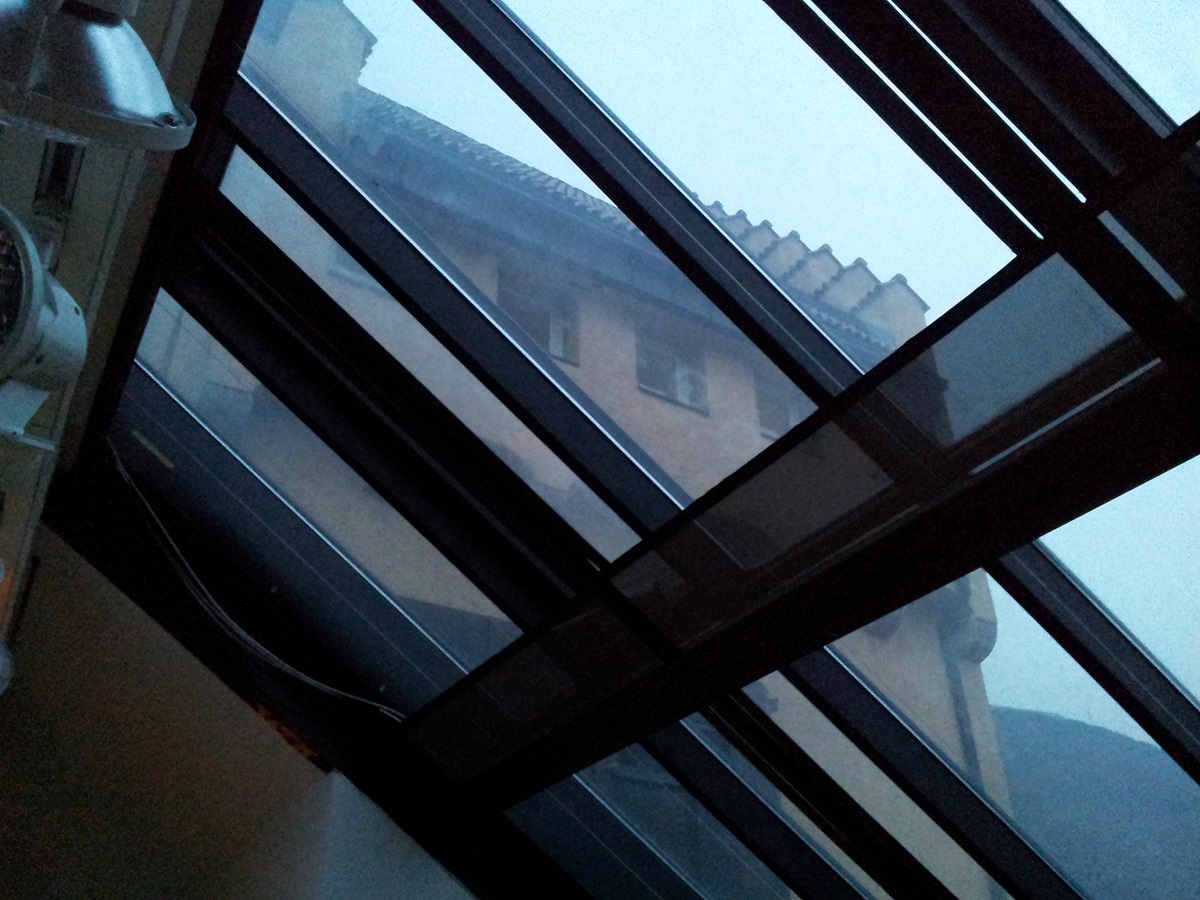Facciate Continue
Il progetto di base prevede una serie per la realizzazione di facciate continue verticali isolate a Taglio Termico.
La serie si compone di quattro diverse versioni.
- Il Sistema viene assicurato alle cellule della facciata unicamente per mezzo di incollaggio con silicone.
- Unisce all’incollaggio strutturale un piccolo ritegno meccanico continuo e perimetrale inclinato a 45°, quasi invisibile.
L’incollaggio strutturale viene definitivamente abbandonato e sostituito da un ritegno meccanico esterno e continuo, più o meno vistoso.
Elemento comune di tutte le versioni è il reticolo portante della struttura, concepito e proposto sia nella soluzione a telai (SPLIT WALL) o classica a montanti e traversi (STICK WALL). Le prestazioni elevate riguardanti la tenuta agli agenti atmosferici e l’isolamento termico, sono da considerarsi equivalenti per tutte le versioni della gamma di facciate.
Il sistema per facciate continue utilizza come struttura di base la medesima griglia a montanti e traversi impiegata nella costruzione. L’ampia gamma di profilati per montanti e traversi esistente, permette di scegliere la sezione staticamente più idonea in funzione delle dimensioni modulari della facciata e della pressione cinetica del vento. La possibilità di montare gli elementi dall’esterno permette di rivestire edifici con parapetto in muratura o porzioni di parete completamente cieche. La caratteristica principale di questa tipologia costruttiva è di non avere nessun elemento metallico in vista all’esterno della facciata.






